Home >
SHIVANI PRIDE – 2 BHK PREMIUM FLATS & SHOPS
Plot no. 09. Kh. No. 3/1, PH. NO. 38-A OZEN SECTOR - 09, Mouza- Shankarpur, Nagpur.
₹36.51 lakhs All Excluding
Description
Versatile Style for Every Occasion
Our premium flats are not just about comfort; they are the epitome of versatile fashion. Available in a range of classic and contemporary colors, these flats can seamlessly transition from a casual day out to a formal evening event. The sleek design and minimalist aesthetic make them a perfect match for any outfit, whether it’s jeans, a dress, or office attire. Elevate your wardrobe with a pair of flats that can do it all.
Durable and Long-Lasting Quality
Invest in quality that lasts with our premium flats. Made with durable soles and reinforced stitching, these premium flats are built to withstand daily wear and tear. The high-quality craftsmanship ensures that they maintain their shape and structure, even with frequent use. Say goodbye to flimsy shoes that fall apart after a few wears and hello to a pair of flats that will stay with you season after season.
SHIVANI PRIDE project has a beautiful view. This project is gathered in 10,250 Sq.Ft. of plot area. This project has 5 floors each floor has 6 flats total of 30 flats are there in this project.
SPECIFICATION
Structure:
- R.C.C. frame structure with external 6″ & internal 4.5″ thick brick wall.
Plaster:
- External sand-faced plaster & internal smooth plain finished plaster.
Doors:
- Designer laminated flush front door with teak wood frame & s.s. fitting. All remaining doors are R.C.C. frames with the flush door panel.
Windows:
- Aluminum glazed windows with M.S grill.
Flooring:
- Vitrified tile flooring in all rooms with 4″ high skirting. Ceramic tile flooring & glazed tiles on the wall in toilet/ bath up to 7 feet.
P.O.P:
- P.O.P. ceiling and molding in the only drawing room.
Kitchen:
- Black Granite platform with S.S. sink & glazed ceramic dado up to lintel level. Provision for exhaust fan.
Bath & Toilet:
- Standard white/gray/ivory sanitary ware. One water mixer in master toilet, One basin with water taps in toilet/Bath.
Electrical:
- PVC xinduct concealed copper wiring with modular switches and adequate light, fan, and socket outlets in each room.
- Power points in kitchen & one for water heater in each bathroom.
- A.C. point in the drawing room and master bedroom and cooler point in other rooms.
Plumbing/Sanitary:
- Standard C.P. fittings, all sewer lines in SWR pipes.
- All water supply lines for drinking water and utility.
Water Supply:
- 24-hour water supply from overhead water tank. Separated lines for drinking water and utility water from the overhead tank with the provision of a sump for the collection of gram panchayat water.
- Bore-well for the utility of water. One pump set for bore-well & sump.
Paints:
- O.B.D. for interiors. ACE Asian paints for the exteriors.
Parking:
- A covered parking area with interlocking blocks floor will be provided for cars.
Site:
- Iron main gate with the compound wall.
Treatment:
- Waterproofing treatment for toilets and terrace.
Narayan Shastrakar
Rera Id : A50500034705
I am proud to be a Real Estate Adviser.
Qr Code of Project:

Why to buy :
This Near Places is resistant to buying this property.
The Royal Gondwana school
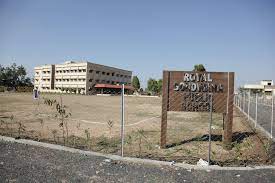
wardha road 3 km
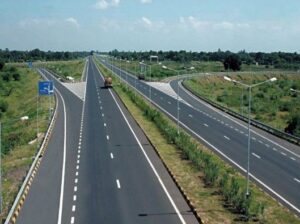
D-Mart beltarodi 3 km

poddar international school – 3 km
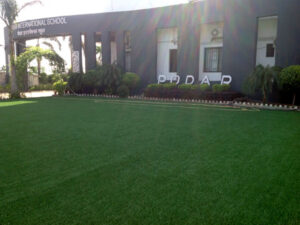
Address
Address Line 1:
Plot no. 09. Kh. No. 3/1, PH. NO. 38-A OZEN SECTOR - 09, Mouza- Shankarpur, Nagpur.
Zip/Postal Code:
247001
Area:
Near royal gondwana school
City:
Nagpur
State:
Maharashtra
Country:
India.
Details
Price:
₹36.51 lakhs All Excluding
Possession Within:
June 2024
Property Size:
10250 Plotable area
property type
Flat
Bedrooms:
2
Rera ID:
P50500048977
Room
3
Amenities
Near The Royal Godwana school

wardha road 3 km

D-Mart beltarodi 3 km

poddar international school – 3 km

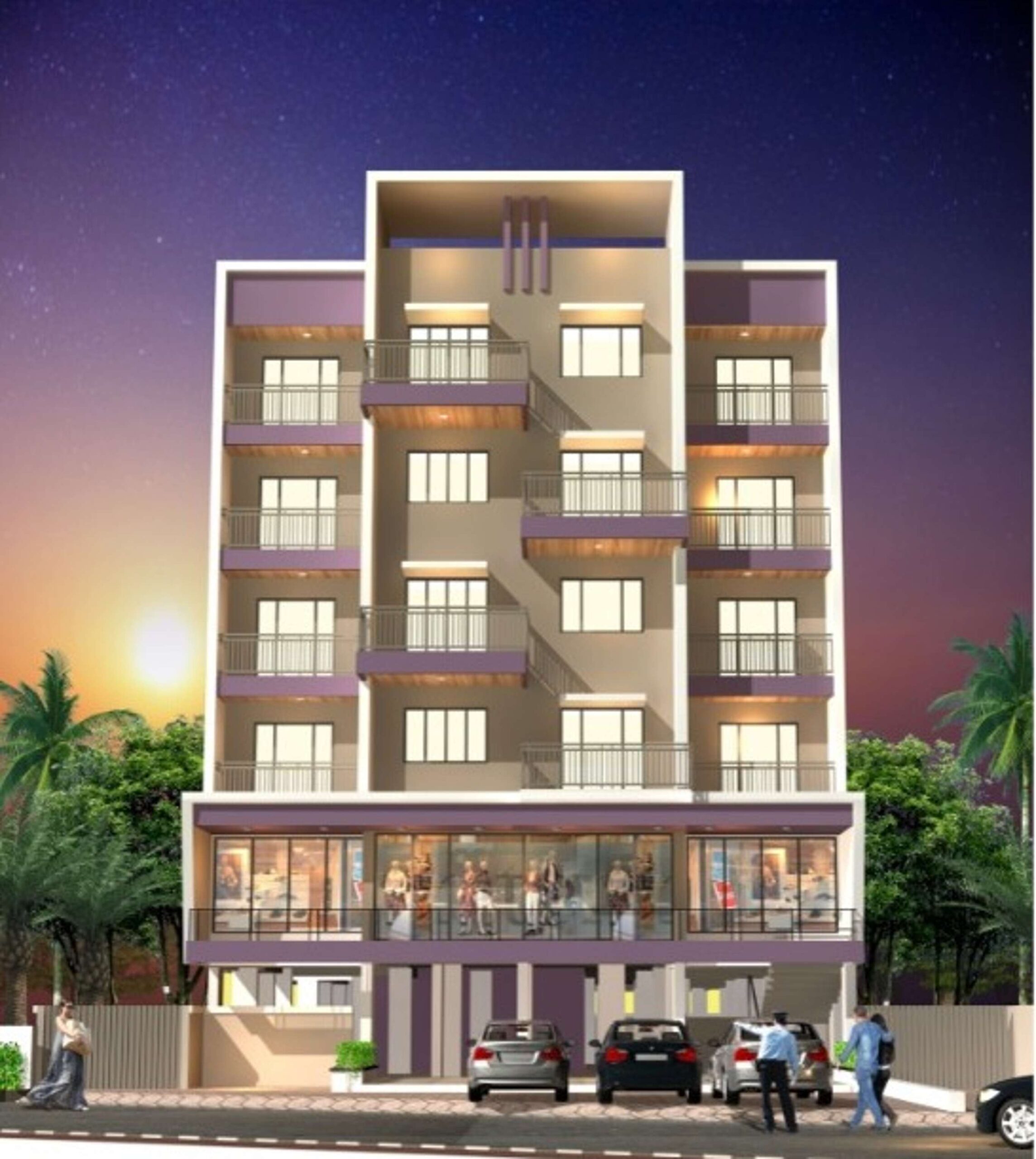
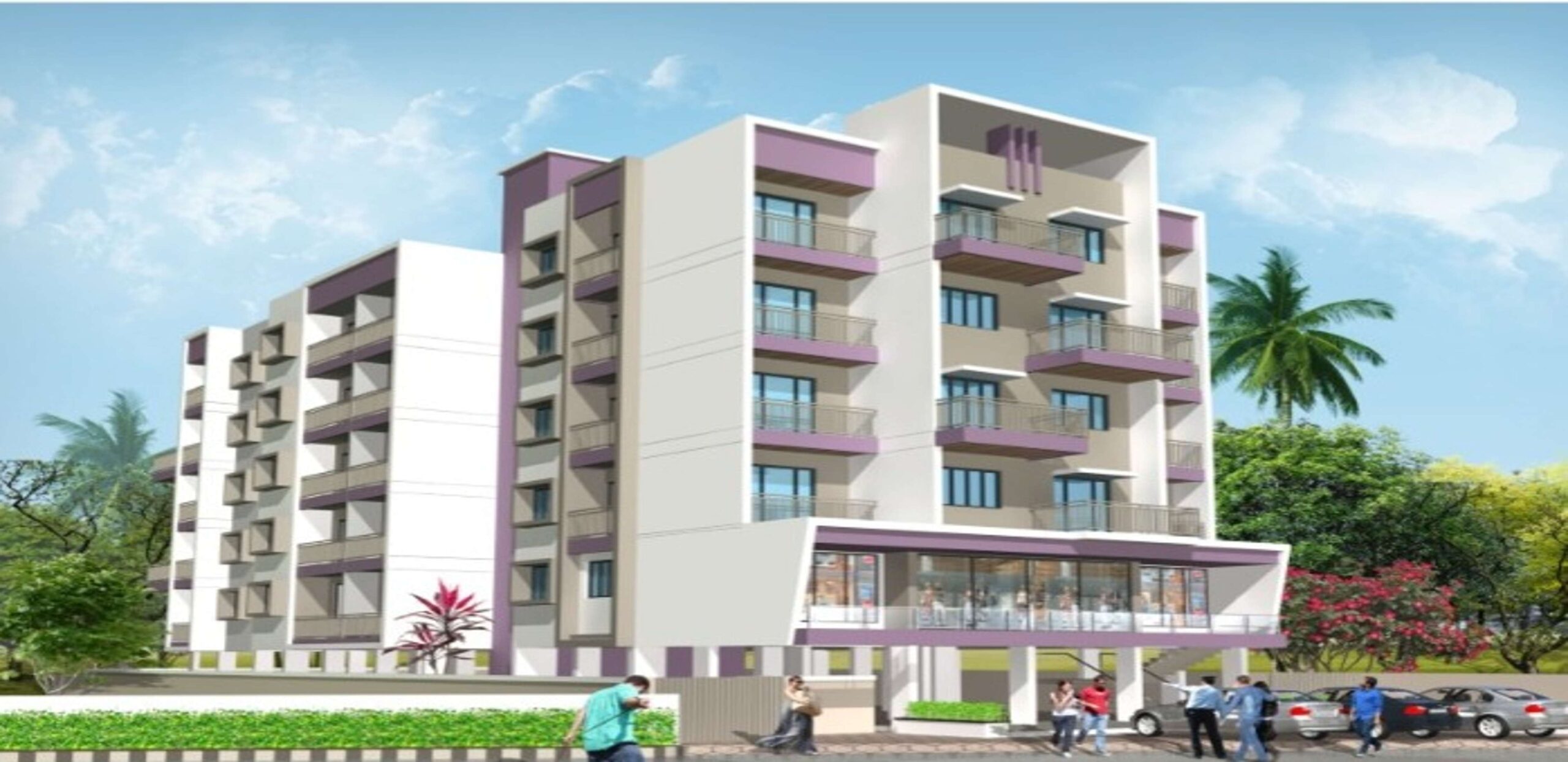
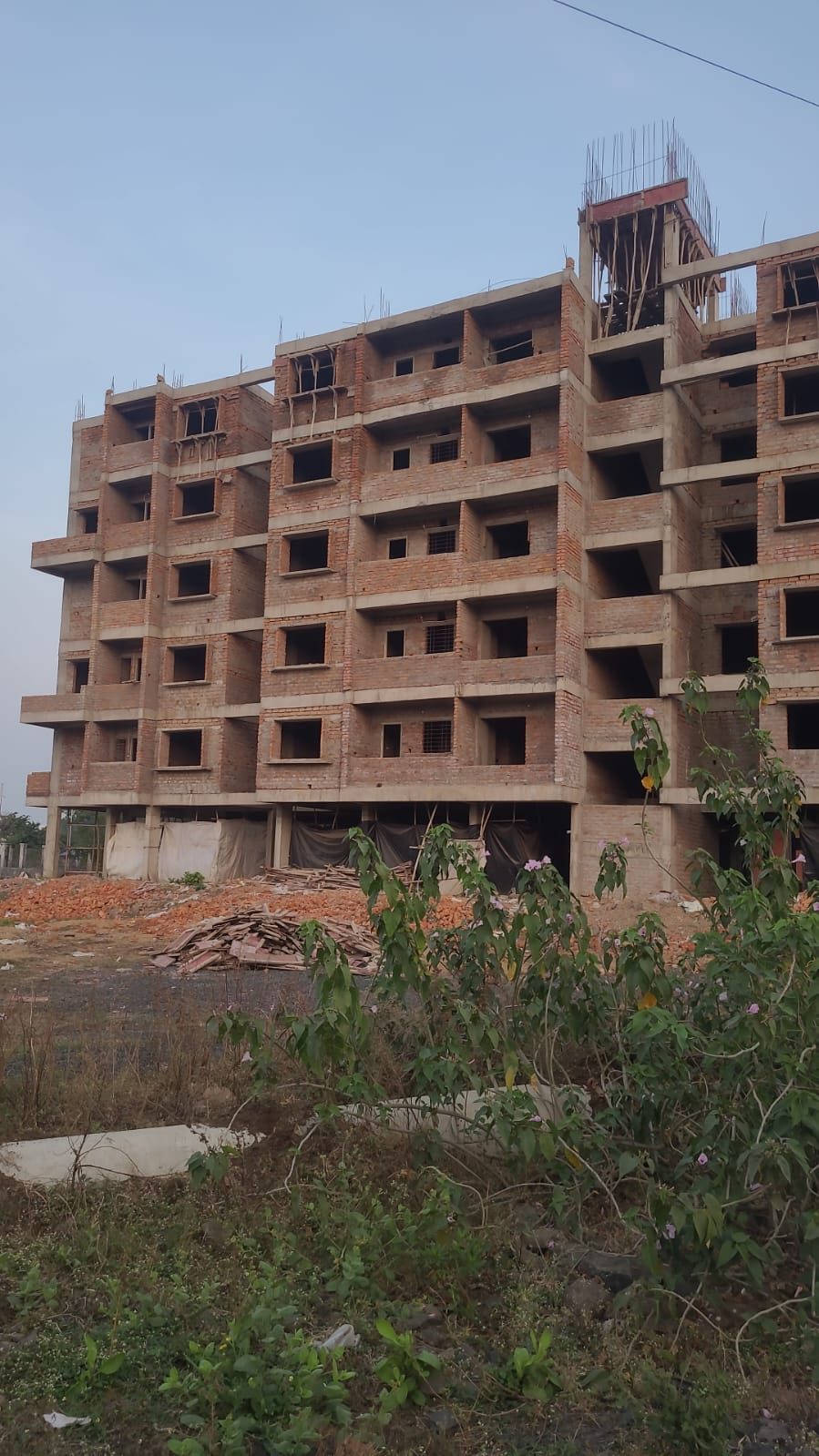
.svg)




